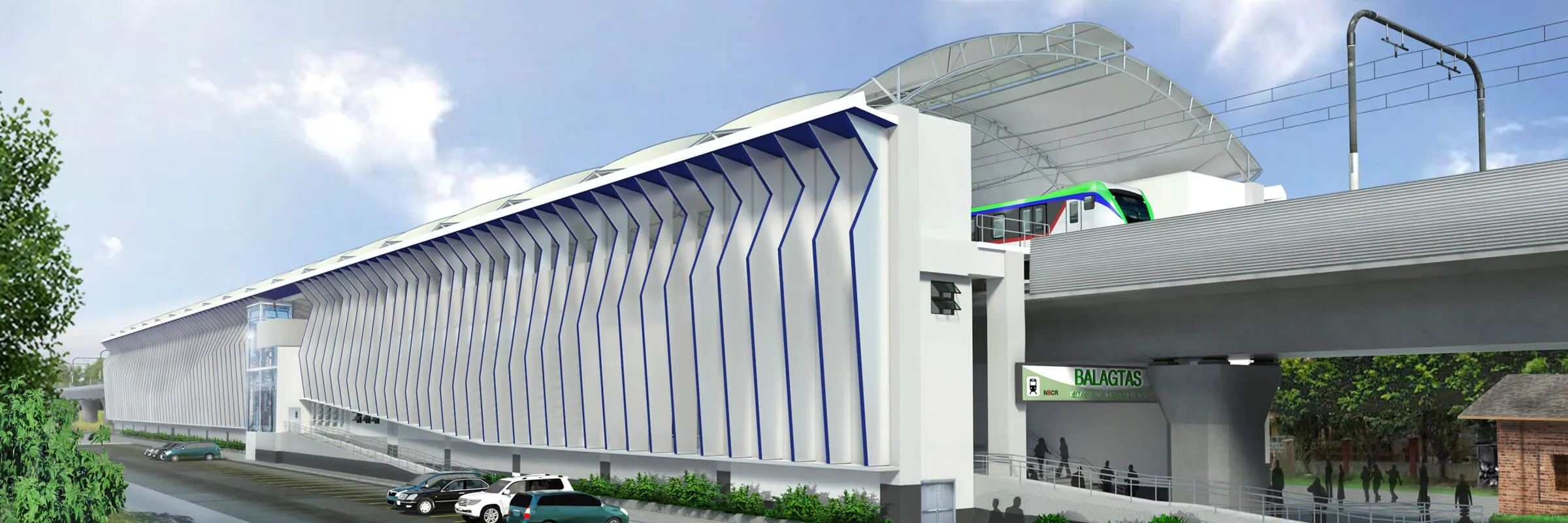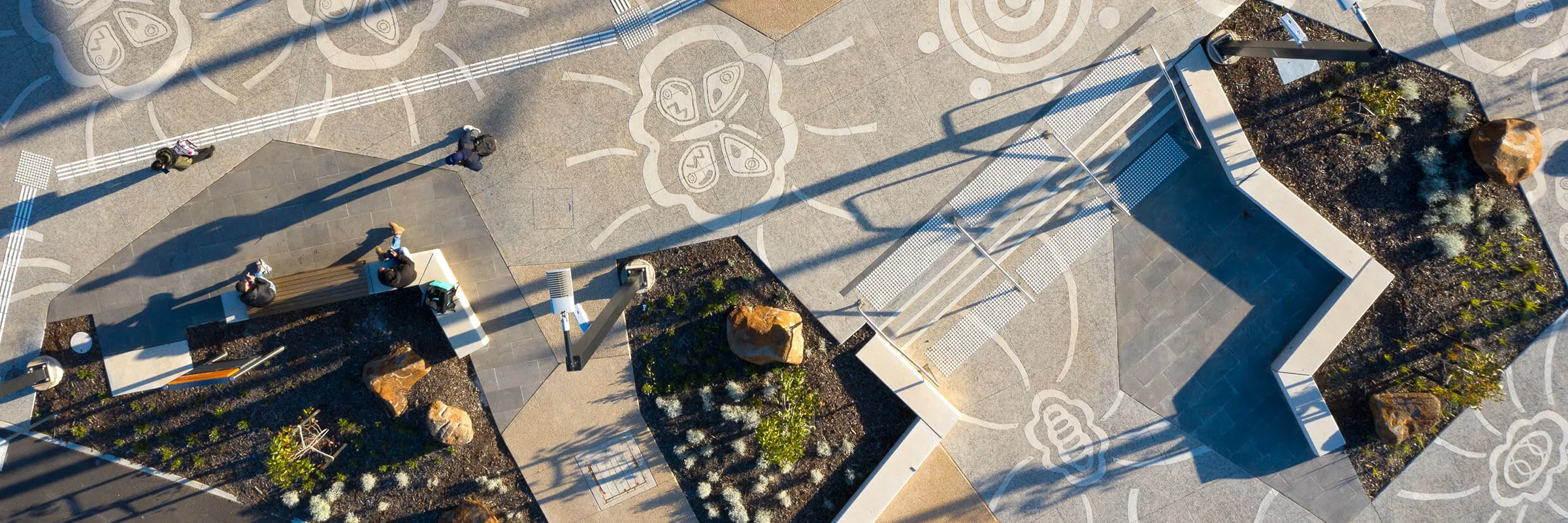



Effective concept design through to project delivery
SMEC’s Landscape Architecture team together with our Civil Engineering team are responsible for the concept design through to the delivery of 10+ hectares of amenity area, including the wetlands park and associated built waterways. SMEC is supporting Frasers with the master programming of the project to ensure all phases are delivered in a timely manner, mitigating the risk of delay and ensuring the program can be accelerated to meet market requirements.
A scenic waterfront lifestyle enriched through the landscape environment
To date our impact can be seen through our civil engineering scope of work including the delivery of 1,700 lots, dual carriageway collector roads, signalised intersections, 11 hectares of wetlands, 2 km of waterways, 3 km of branch sewers as well as the local roads, drainage, water, and sewer reticulation and the coordination of gas, electrical and communications services. Our landscape architecture team assisted in the design and delivery of the wetlands park, bridges, playgrounds, pavilions, and shelters to provide further opportunities for the community to enjoy the outdoors.




